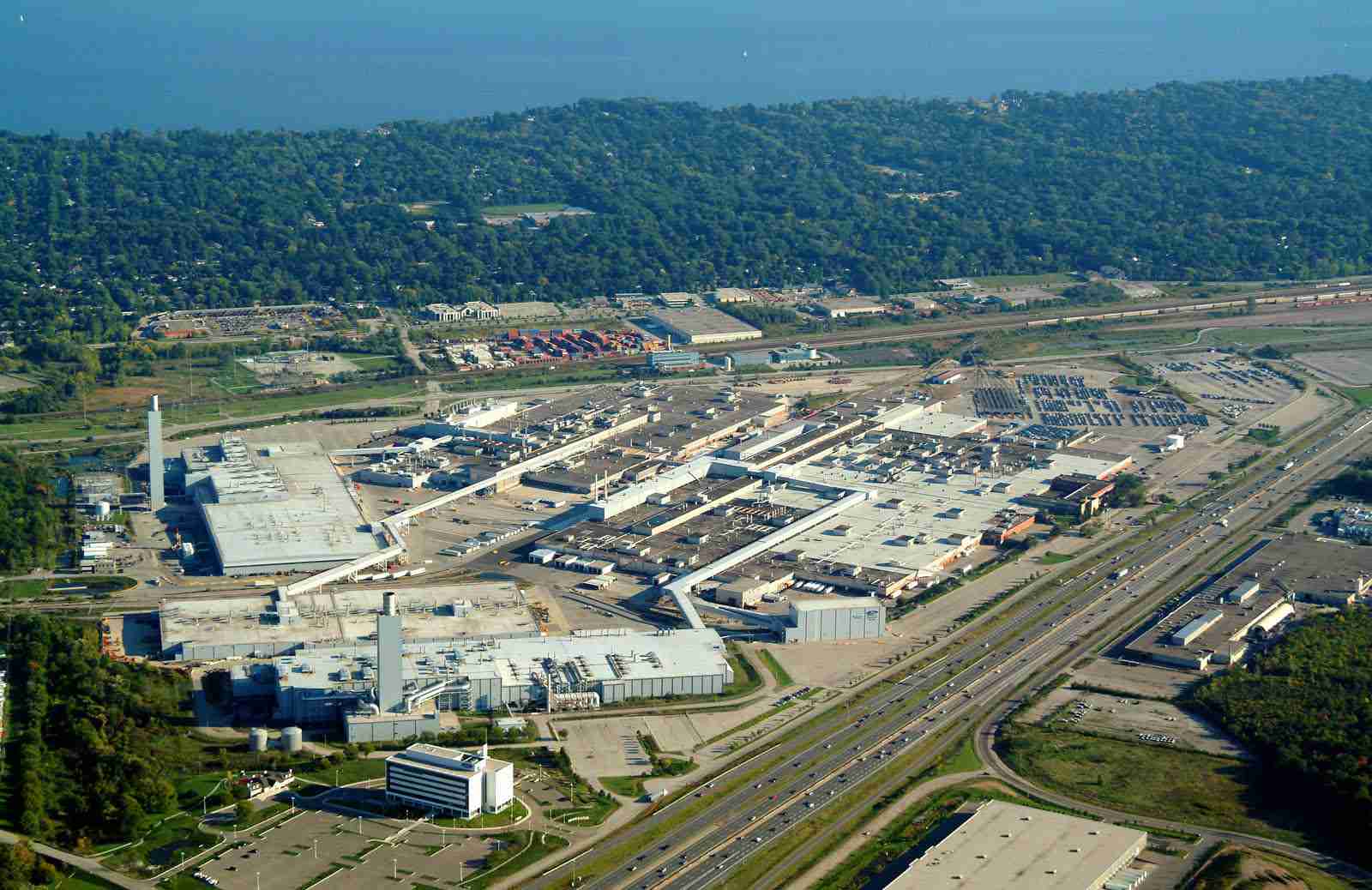
Our Projects
Our customers span a broad range of industries across North America. Learn more about our multi-trade services.

OPG: Ragged Rapids Generating Station
Switchgear replacement and upgrades to meet current safety standards

Ford Motor Co.: Construction Commodity Management
Resident multi-trade contractor since 1997

Calspan Co.: Project Messring Propulsion Crash System
Installation of new crash system.
TD Bank: SOC Resiliency Upgrades
Multiple installations, upgrades, and modifications to enhance resiliency.

Bell Aliant: Next Generation Data Center
Civil, structural, electrical, and mechanical services.

Century Aluminum
Ongoing electrical, ironwork, millwriting, and piping services since 2005.

Alcoa Warrick Operations
Ongoing civil, electrical, HVAC, ironwork, piping, and millwrighting services since 2000.

York University
Fiber-Optic communications cabling & infrastructure upgrades.

